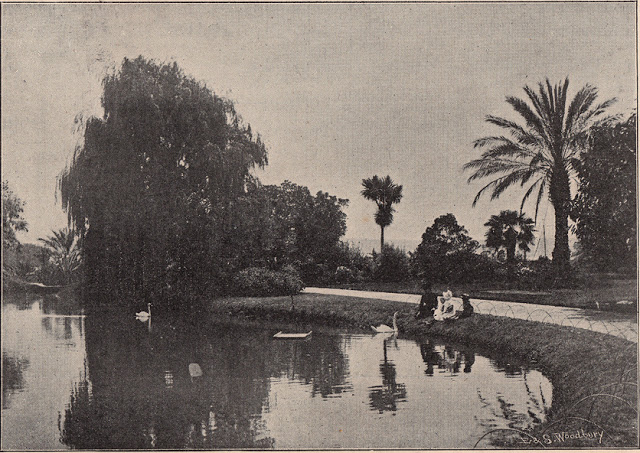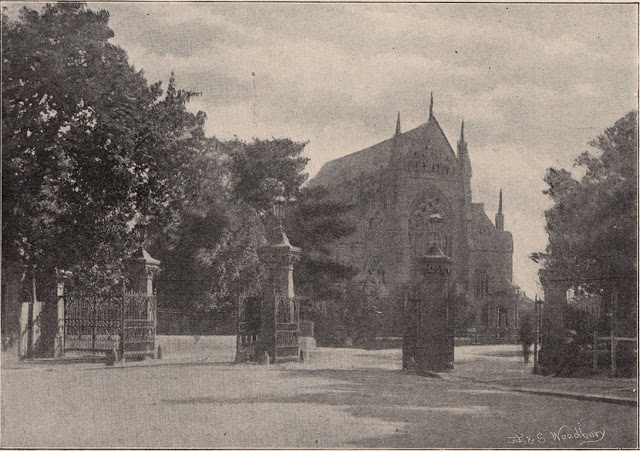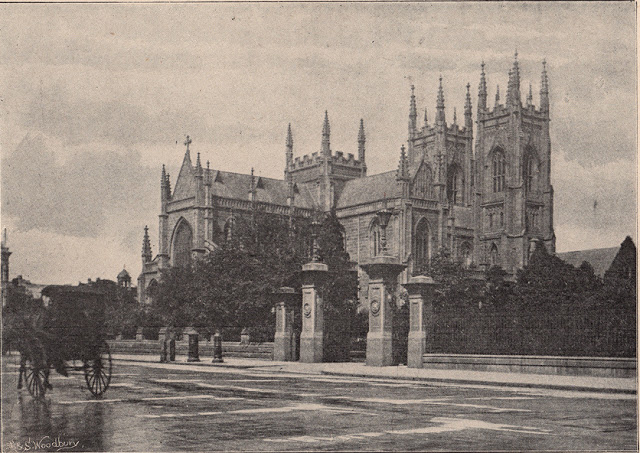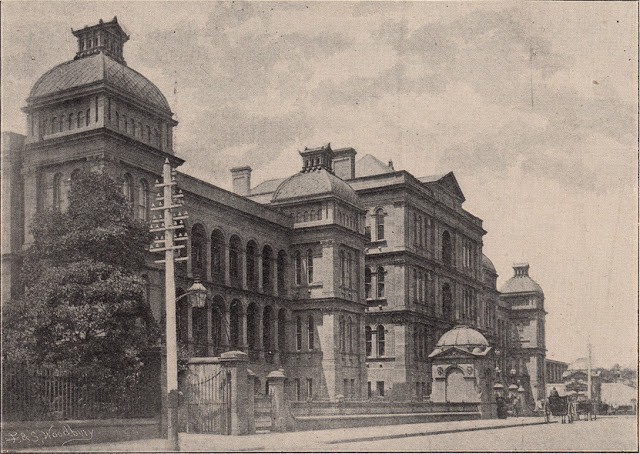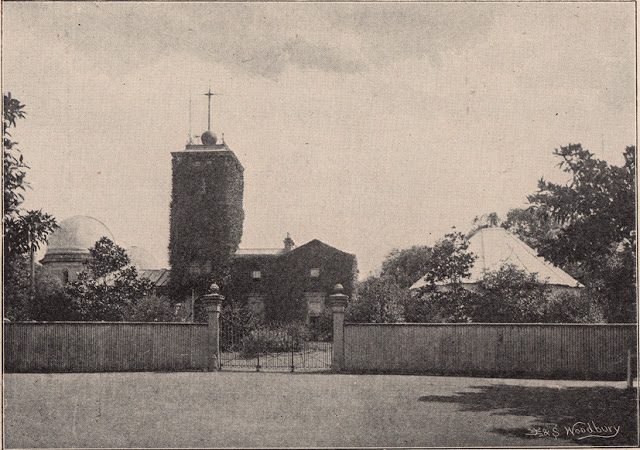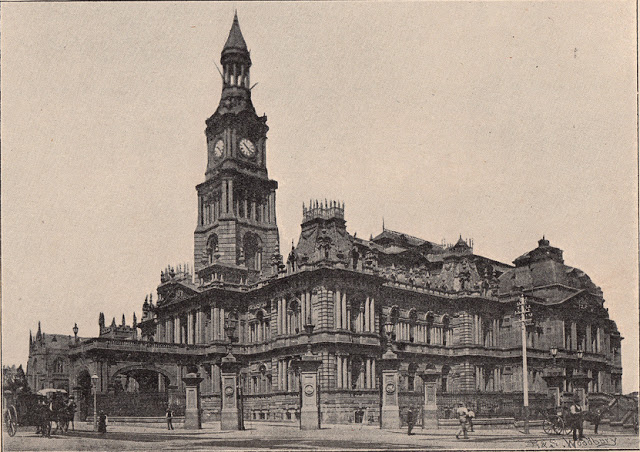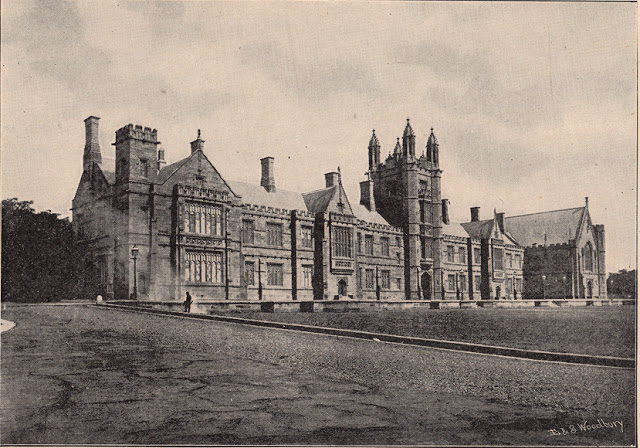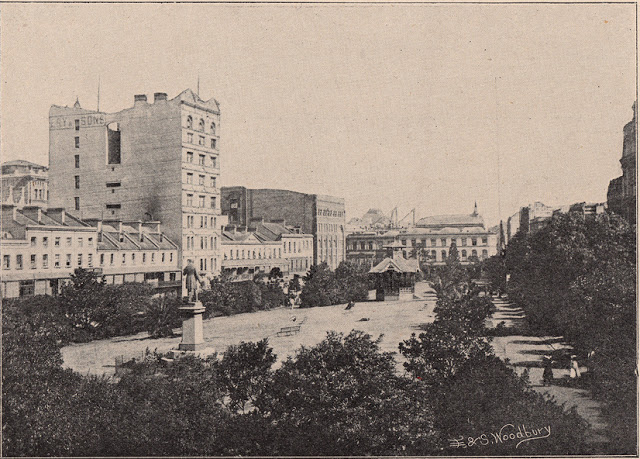Sydney is the oldest European settlement in Australia, having been founded as a British penal colony on 26 January 1788 (now celebrated as Australia Day, the national public holiday, with major festivities around the city and the Harbour). The settlement, commanded by Governor Arthur Phillip, was named “Sydney” after Thomas Townshend, 1st Viscount Sydney, who was the British Home Secretary at that time.
The Architecture of Sydney is not characterised by any one architectural style, but by an extensive juxtaposition of old and new architecture over the city’s 200-year history, from its modest beginnings with local materials and lack of international funding to its present-day modernity with an expansive skyline of high-rises and skyscrapers.
Under the tenure of early nineteenth-century Governor Lachlan Macquarie, the works of Francis Greenway were the first substantial buildings for the fledgling colony. Later prominent styles were the Victorian buildings of the city centre created out of local Sydney sandstone, and the turn of the century Federation style in the new garden suburbs of the time.
With the lifting of height restrictions in the post-World War II years, much of central Sydney’s older stock of architecture was demolished to make way for modernist high rise buildings. Some of the most notable new buildings were designed by the Austrian-Australian architect Harry Seidler, as well as by international architects such as Jørn Utzon, Jean Nouvel, Richard Rogers, Renzo Piano, Norman Foster or Frank O. Gehry.
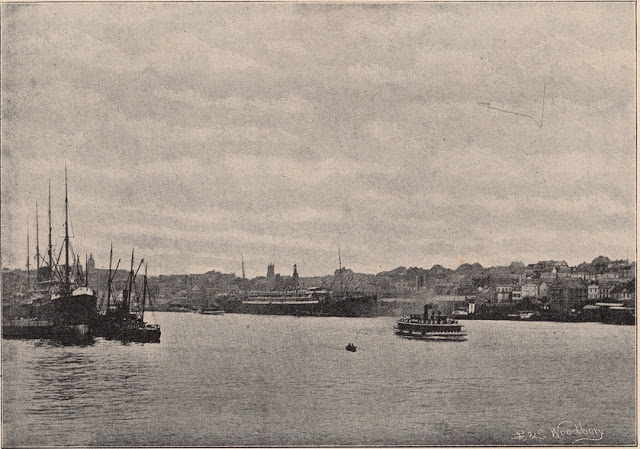
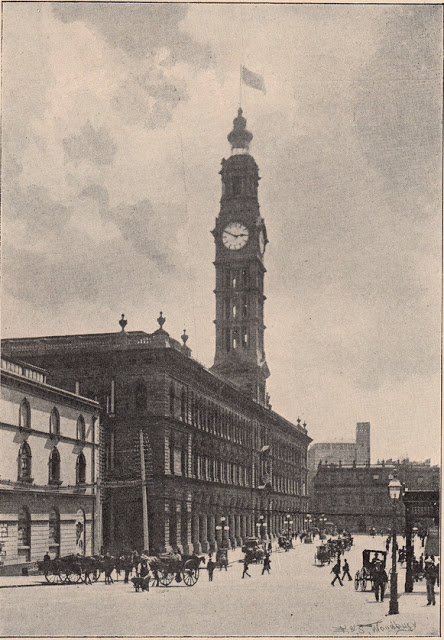
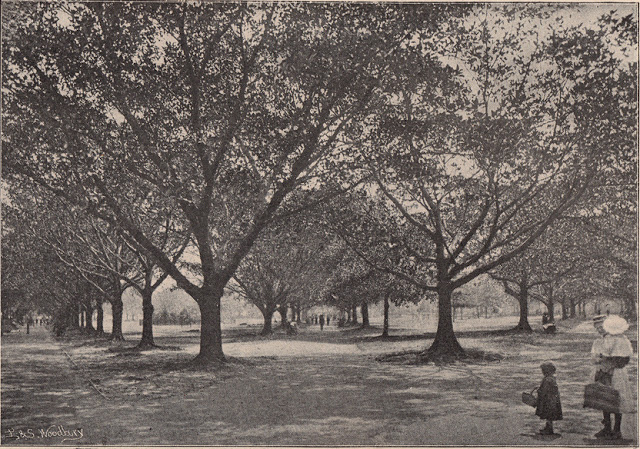
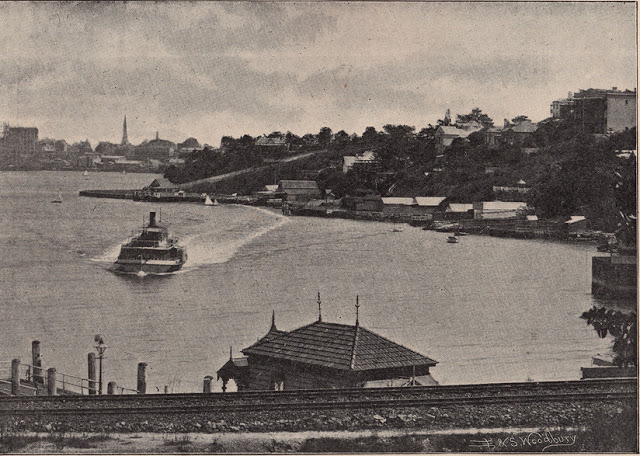
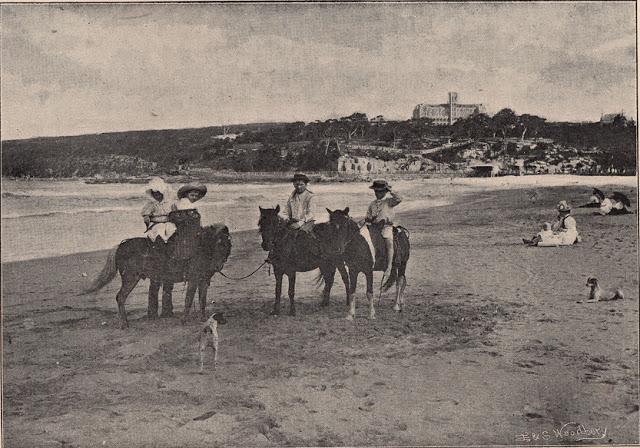
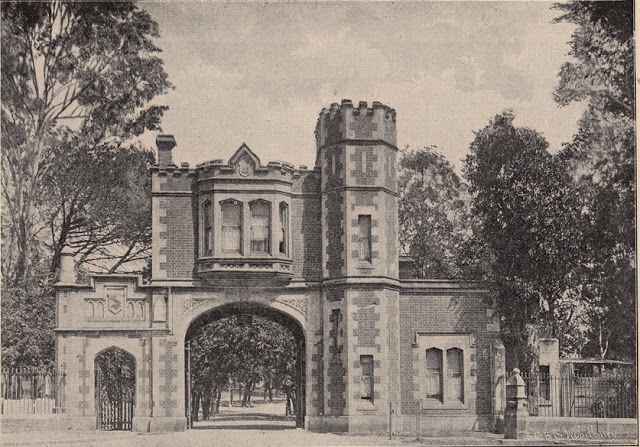
Victorian aspirations for respectability, formality, and materialism were compounded in Sydney by colonial yearning for respect, which in architecture resulted in the copying of imported styles, mostly from Great Britain. New wealth and rapid increase in population came with the 1850s gold rush. A new middle class emerged who wanted homes, cities and public buildings that matched their new wealth and social status and construction of high quality buildings such as churches, commercial and public buildings, and ostentatious houses of the wealthy boomed. On the other hand, housing for the working and lower middle class remained substandard and the prevalence of unhygienic and slum conditions grew.
In the 1860s, architecture in Sydney focussed more on style than consideration of the building’s function in relation to its setting and climate. An increase in Italian immigrants influenced residential construction which manifest itself in a growing popularity of surface ornamentation, plasterwork, squared massing, arcades and loggias, and square towers. The simplicity of early colonial architecture was replaced by decorative facades using ornate cast iron with higher ceilings featuring elaborate mouldings.

The Great Depression and World War II created a severe housing shortage for Australia in the late 1940s. A shortage of materials and skilled labour compounded the shortages, as did restrictive bank lending practises whereby it was the norm for borrowers to put up a deposit of 50% of the value of a house. Building plots of around 115 square metres aggravated the problems further. These factors fed a building industry recession and the cost of building home in the decade following the war grew by 600%.In response, young architects who had worked in Europe and returned to Australia brought a simplicity to design and construction and renewed interest in logical structure and free planning. Verandahs and porches were less common on houses, and slightly pitched roofs replaced hipped roofs. Designs no longer featured non-functional ornamentation, ceilings were lower and rooms were expected to be multi-purpose. Vestibules were eliminated, hallways, and separate dining and living rooms were eliminated and the main entry was directly into the living room.
