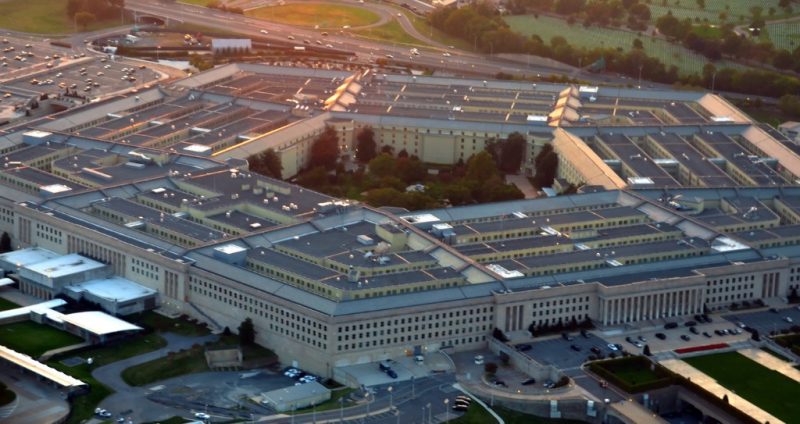The iconic Pentagon is considered to be the largest office building in the world, and certainly the largest Ministry of Defense building, covering more than 6,500,000 sq ft (600,000 m2).
But how did the seat of the U.S. Defense Department get its unusual shape? Well, the story of its construction goes back to 1941, to the very eve of American involvement in WWII. As the Nazi threat became imminent, a necessity to put the entire Defense Department into a single building became a top priority.
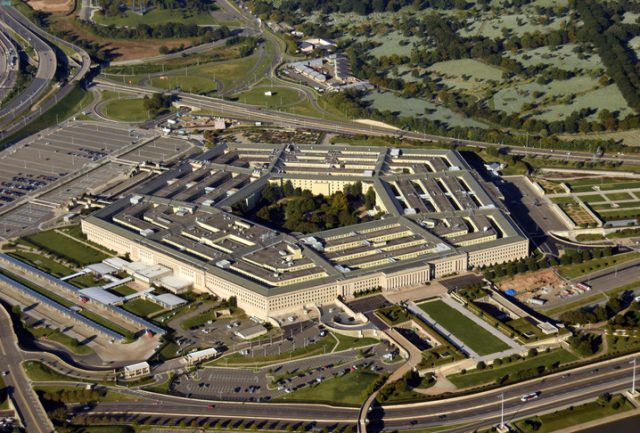
Having been previously headquartered in the temporary Munitions Building, the Defense Department was desperate for a permanent base from which it could coordinate its operations due to the ensuing threat, both from Europe and Japan.
In addition to this, the Defense Department was pretty much spread across dozens of civilian buildings in the National Mall and Memorial Parks area.
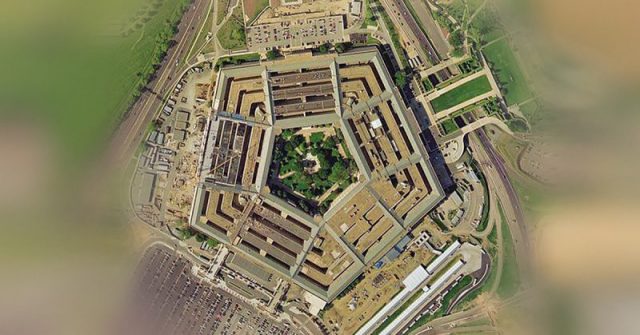
Just after Hitler initiated his invasion of the USSR, military leadership came up with a solution for a centralized office building that would enable them to act most effectively.
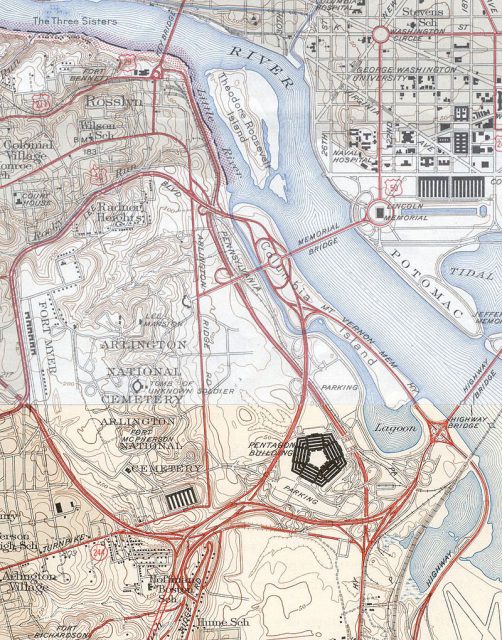
Army construction chief, Brig. Gen. Brehon Burke Somervell was in charge of planning for the new building, as it was soon determined that it should be built on the Virginian side of the Potomac River, in Arlington County.
Conditions determined that the building should not be more than four stories tall to prevent the obstruction of the view of Washington, D.C. The decision to build a low-rise headquarters was also due to the limited availability of steel, which was one of the main materials used by the military.
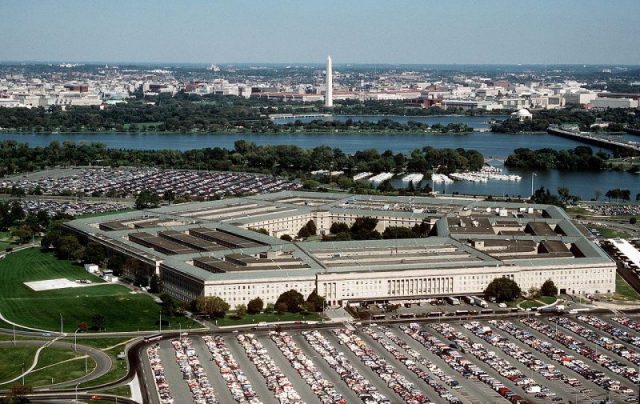
At first, it was planned to start the construction on the site of the former Department of Agriculture’s Arlington Experimental Farm, and the Arlington Cemetery.
The new War Department was intended to adopt the foundations of the farm, which was built in the shape of an asymmetrical pentagon. Everyone agreed that the shape was odd ― to say the least ― but it fit perfectly.
Related Video: American Tanks move in to secure ridges on Hill 609:
https://youtu.be/-l4iuJkyAf8
That was how a rough sketch of what we know today as the center of U.S. military might was first made. The sketch turned to an architectural plan, all in a course of several weeks in July 1941.
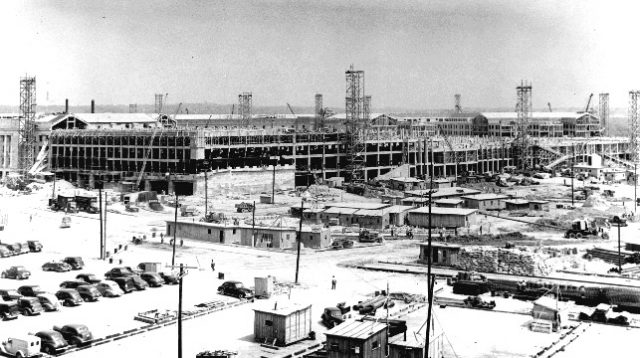
Intended to house around 40,000 employees, it was clear from the start that this ugly duckling was to be one of the American government’s most ambitious projects.
However, the Arlington Experimental Farm lot was soon deemed unsuitable due to aesthetic reasons. A commission was formed, led by Gilmore D. Clarke, a respected civil engineer and landscape architect, who strongly opposed the idea of erecting the Defense Department building next to the cemetery which held the grave of Pierre L’Enfant, the architect who developed the urban plan on which the city of Washington is based.
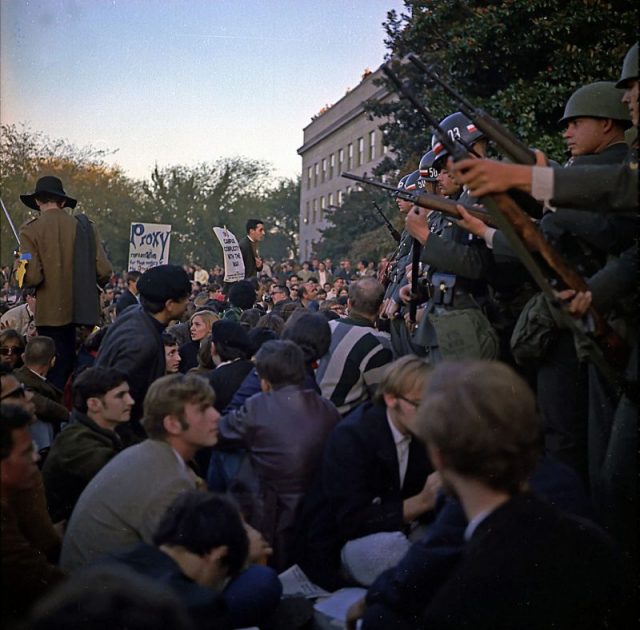
In his letter to the Senate, Clarke made a bold statement which shook the Defense Department plan to the ground:
“It is inconceivable that this outrage could be perpetrated in this period of the history of the development of this City, a city held in the highest esteem by every citizen who visits it.”
As the tensions grew higher between military and civil engineers, President Roosevelt decided to make a compromise.
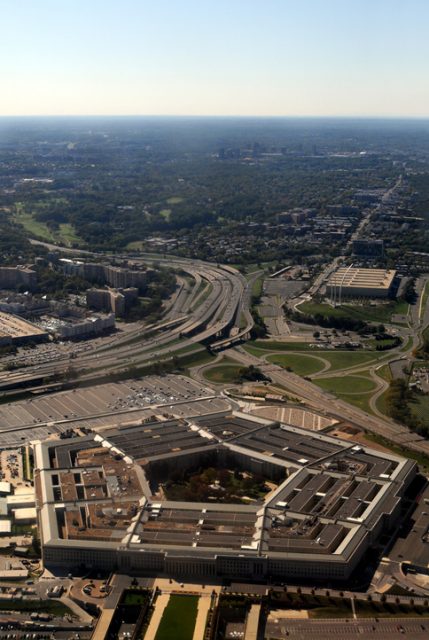
The location of the building was transferred to the nearby Hoover Field ― an early Washington airstrip, which was replaced by the Washington National Airport in 1941.
While this left room to change the unusual shape of the building into a more standard, rectangular format, there was little time to revise the plans, and only minor adjustments concerning the asymmetrical shape of the compound were made.
On September 11, 1941, the construction work commenced. The project would be finished in January 1943, almost a year after the United States officially declared war against the Axis Powers.
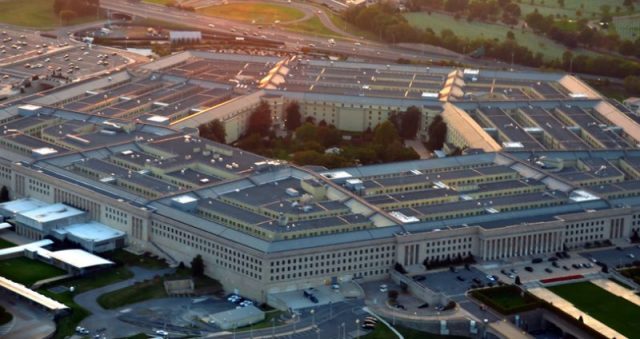
Due to its shape, the building soon became known as “The Pentagon” ― a word which is to this day considered synonymous with the American Armed Forces.
Truth be told, Roosevelt himself became fond of the odd shape of the building and although there was little space for change, he personally didn’t mind.
Read another story from us: The Peculiar Frenchman who Designed Washington D.C.
According to a 2007 Washington Post article regarding the issue, Roosevelt stated that he liked the Pentagon “because nothing like it has ever been done that way before”.
