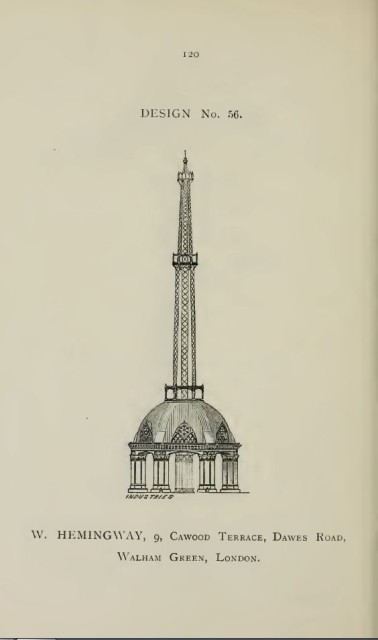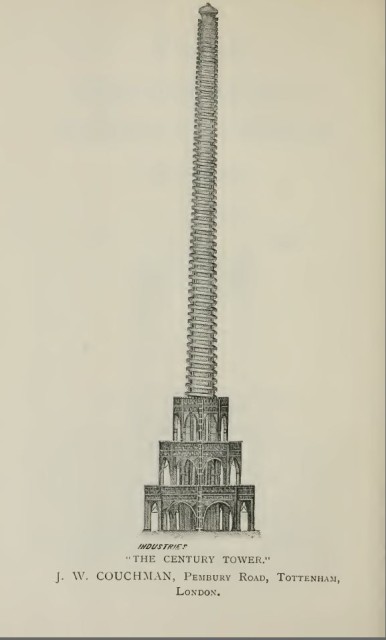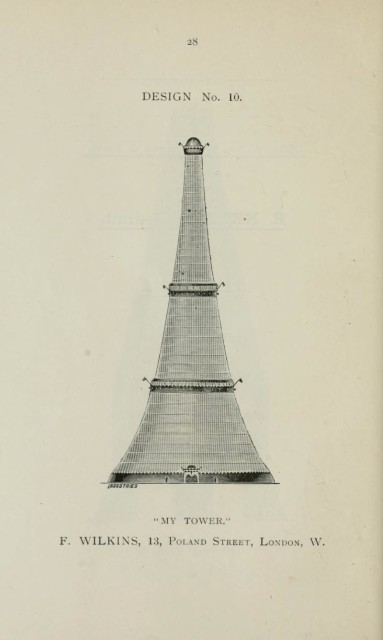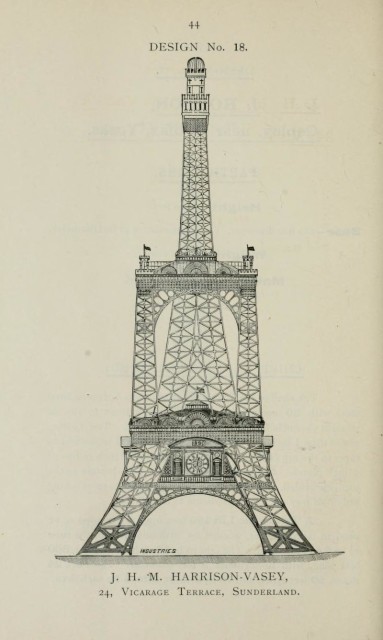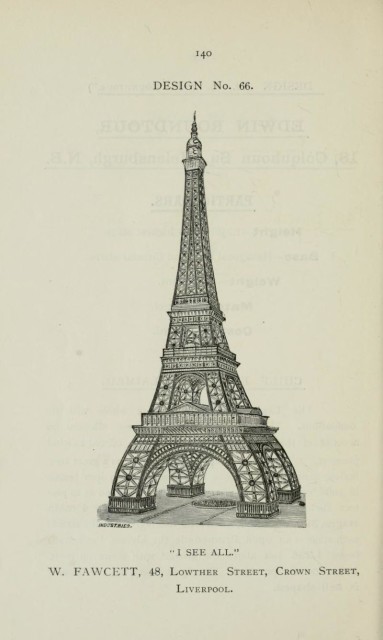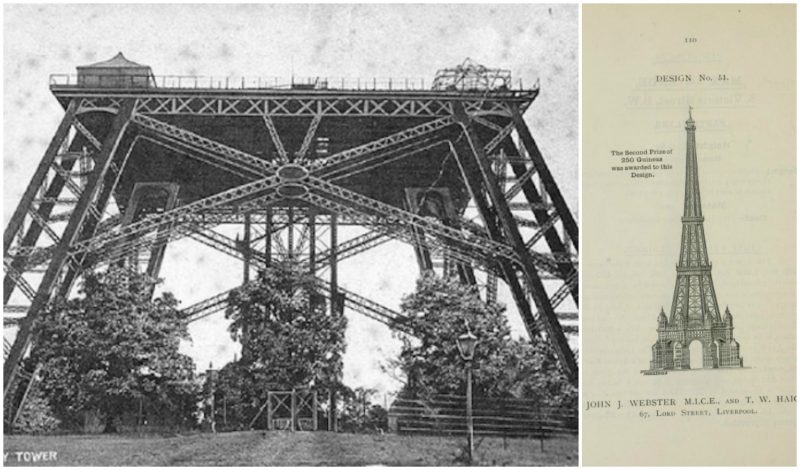The Eifel Tower, one of the main tourist attractions in Paris today, wasn’t very popular back in the days it was built. When Gustave Eiffel (the person whose company designed it and built it) unveiled the spectacular creation, it was criticized by many of France’s leading artists and intellectuals. People were just not used to seeing giant, beastly looking objects made completely out of iron. The tower was planned to be the centrepiece for the 1889 Exposition Universelle (Universal Exhibition), a world’s fair to celebrate the centennial of the French Revolution. Those who protested were saying that it will humiliate all of the beautiful and important monuments in Paris (the ones like Arc de Triomphe, Notre Dame, or the Louvre). One of the protesters, famous Frenc writer Guy de Maupassant supposedly ate lunch in the tower’s restaurant every day because it was the one place in Paris where the tower was not visible.
However, the 324-meter tower was erected and very soon, it proved itself as a financially successful and very popular attraction. The Eifel Tower became the symbol of progress all across Europe. Many countries were envious about it and some of those countries even went a step further and started designing their own version. This happened in Great Britain, when British Member of Parliament, Sir Edward Watkins, in a true competitive spirit, sparked the idea of building a “bigger and better Eiffel Tower” in London. In one occasion, Watkins stated that “anything Paris can do, London can do bigger!”
Watkins was so determined to build a British Eifel Tower that he even invited Gustave Eiffel himself to design the tower, but the Frenchman declined, replying that if he designed the tower, the French people “would not think me so good a Frenchman as I hope I am.”
After the failed attempt to get Gustave Eiffel on board for the project, Watkins organized an architectural design competition in 1890. A total of 68 designs for “The Great Tower of London” were submitted. Some of the more exotic proposals included a £1m tower inspired by the Tower of Pisa; a structure with “a captive parachute to hold four persons”; and a tower with a spiral railway climbing its exterior. One design included a 1/12-scale model of the Great Pyramid of Giza, envisioned as a “colony of aerial vegetarians, who would grow their own food in hanging gardens”.
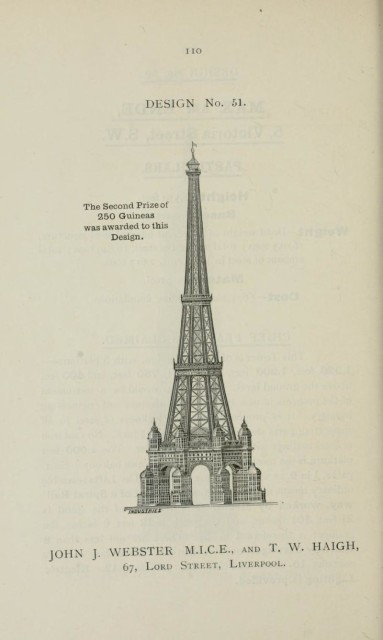
All of the designs were published in an illustrated catalogue. The winning entry was “Design No. 37”, which can be seen on the image below. The authors of this design begin the explanation of the feature of their tower by giving praise to the Eiffel Tower, their inspiration:
“One of the objects of greatest interest at Paris is The Eiffel Tower…Taking into consideration the enormous popularity of the Eiffel Tower and the consequent pecuniary benefits conferred on those interested in that undertaking, it is not too much to anticipate that, in the course of a short time, every important country will possess its tall Tower”
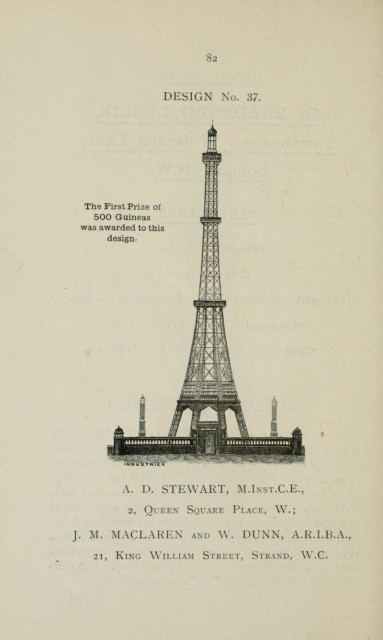
Here is the author’s description of the design:
“The plan being octagonal, the greatest stability with economy is obtained. An octagon affords a nearly equal resistance to bending in all directions. This plan admits of equally favourable views from all sides and gives a sufficient variety of light and shade on its faces. The style adopted is of Oriental character. Four Lifts are provided up to the first stage, and 2 staircases situated in the legs of the Tower. The principal stage is 200 feet above the ground and contains a large Central Hall, of octagonal form, 20,000 square feet area, and 60 feet high. Around the platform is a balcony. A Hotel with 90 bedrooms is provided. The walling is formed of 3 thicknesses of plaster on wire netting fixed to iron studding forming 2 distinct air spaces. The Floors to be of concrete and steel. A Covered Hall 10,000 square feet area is on the second stage; 3 lifts are provided from the first stage upwards, with other accommodation, such as Restaurants, etc. It is intended to be lighted by Electricity.”
They estimated that the whole construction will cost £352,222. This was a huge amount of money for the time period, but the authors assured people that they “found the willing support of many capitalists, who felt convinced that if the scheme were properly laid before the public there would be no great difficulty in accomplishing the object.”
Although construction works on the tower started, the “Great London Tower” will never become a reality. All works on the tower were stopped due to lack of funding, public support and a solid design.
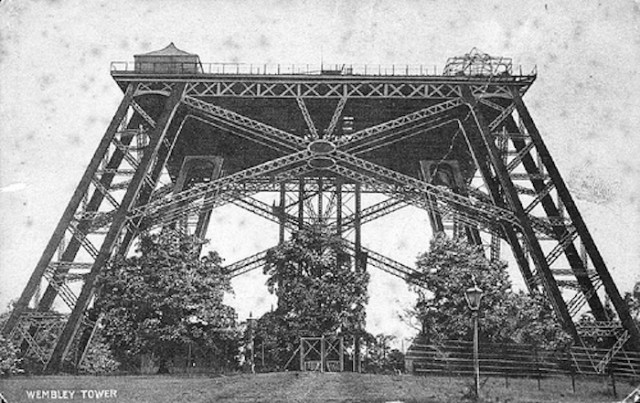
Watkin formed a company to manage the project, the International Tower Construction Company. After an unsuccessful appeal for public subscription, the company could only proceed with the project with its own funds. Watkin commissioned a redesign and the octagonal design was scaled back to a cheaper, four-legged design that bore much more resemblance to the Eiffel Tower. The foundations were laid in 1892 and construction work commenced in June 1893. At the same time, the surrounding park began to be laid out with a cricket pitch and a boating lake, in readiness for the first visitors.
Wembley Park officially opened to the public in May 1894, although construction of the tower was still underway and the first stage had not yet been completed. Nevertheless, the park attracted 12,000 visitors during 1895 and was proving to be a popular attraction for Londoners. In September 1895, the first stage of the tower was completed, standing at approximately 47 metres (154 ft) high. At this time, work was behind schedule as Watkin retired through ill health. It was soon discovered that the structure’s foundations were unsteady — the reduction in the number of the tower’s legs, carried out to reduce costs, had resulted in increased pressure on each leg and this was causing instability.
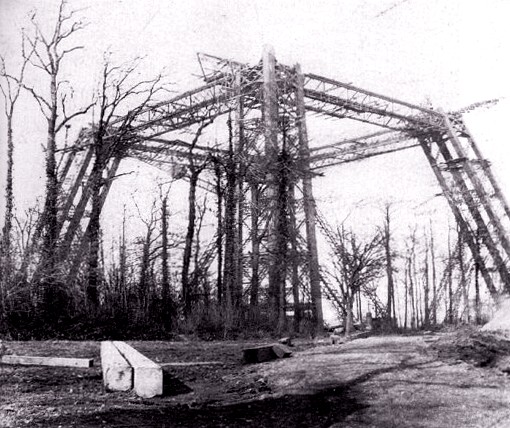
Over the next few years, the construction company experienced problems financing the project and went into voluntary liquidation in 1899. Work stopped, and the tower was never completed. Watkin died in 1901, and with halted construction, the “unsafe” site was closed and demolished with dynamite in 1904 to 1907.
Some of the other proposed designs can be seen below. Many of them have great resemblance with the Eiffel Tower, but some of them are completely unique.
