Located at 8 West Pender Street in Vancouver, Canada, The Sam Kee Building was originally constructed in 1913. The building is notable for its unique architectural design, particularly its unusually narrow proportions. The six-foot-wide structure, which is attached to a larger building, is said by the Guinness Book of Records and Ripley’s Believe it or Not to be the narrowest freestanding office building in the world.
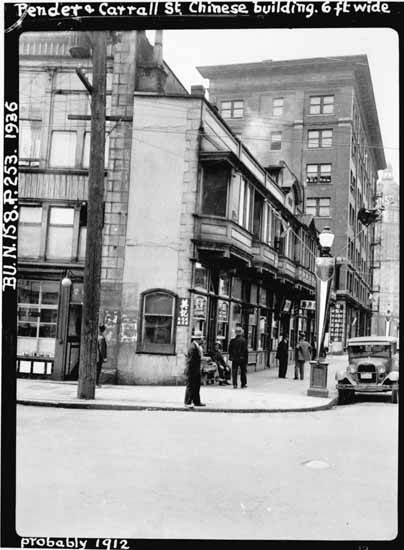
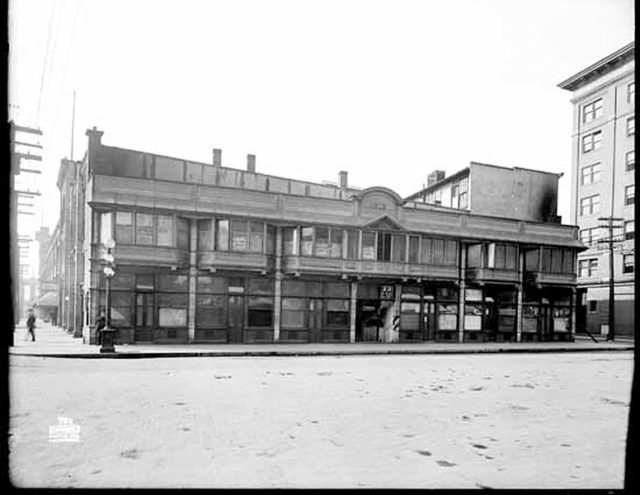
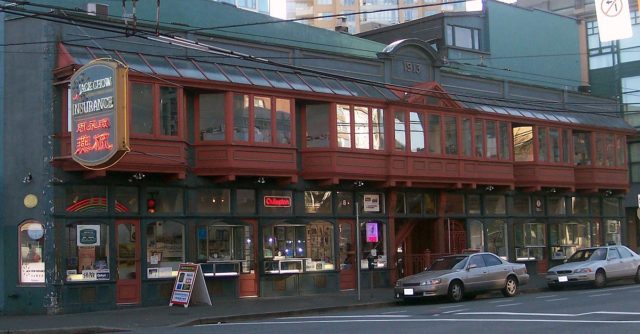
The property was first owned by the highly successful Chinese merchant Chang Toy (known in the Caucasian community as Sam Kee), owner of the Sam Kee company, one of the wealthiest firms in Chinatown.
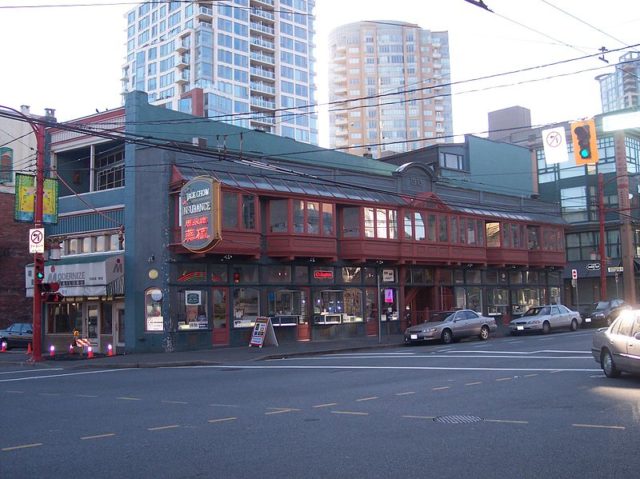
The Sam Kee Company purchased a standard-sized lot on this site in 1903, but most of it was appropriated by the city of Vancouver in 1912 to widen Pender Street. A significant portion of Toy’s property was expropriated, making commercial use of the remaining frontage impractical.
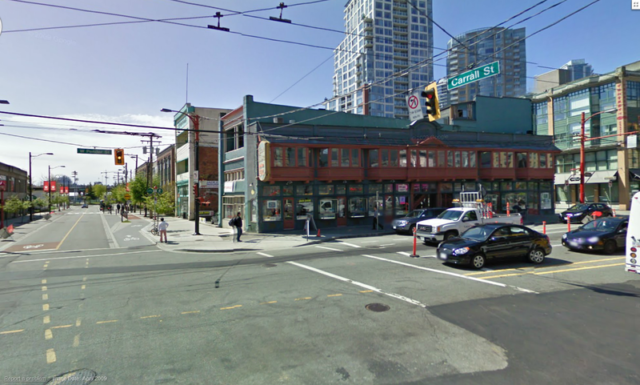
When his demands for compensation were not met, Chang Toy erected a two-story commercial building on the available land in protest. In 1913, the architects Brown and Gillam designed this narrow, steel-framed building’s ground-floor depth (from storefront to rear of building) to measure 4’11” (1.50 m), with a second-floor depth (from overhanging bay window to rear) of 6′ (1.83 m). The basement extends beneath the sidewalk and originally housed public baths, while the ground floor was used for offices and shops and the top story for living quarters. Some of the building’s small stores were occupied at various times by two of Kee’s sons.
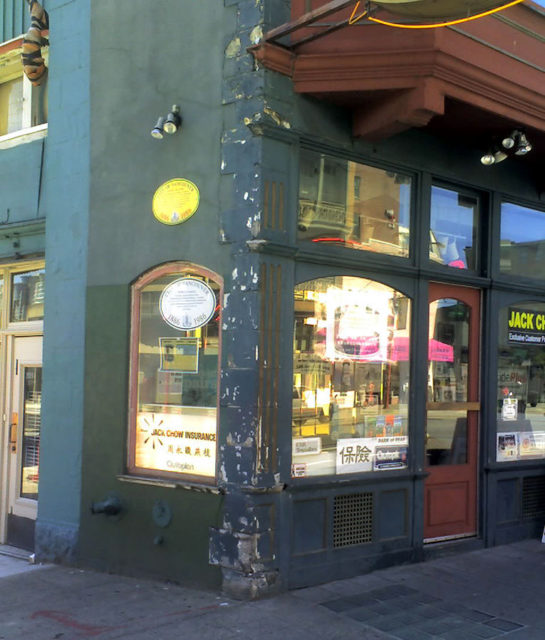
It has been restored twice. Architects Birmingham and Wood purchased the Sam Kee Building in 1966 and used it as their office. Another renovation of the building was designed by Soren Rasmussen and completed in 1986.
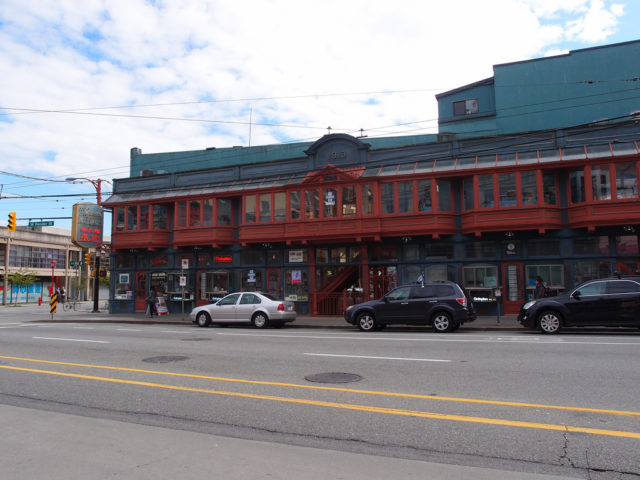
The building is also historically significant not only for its architectural design but the role it played in the development and heritage conservation of Chinatown. Today, The Sam Kee Building is an insurance office and a tourist attraction.
