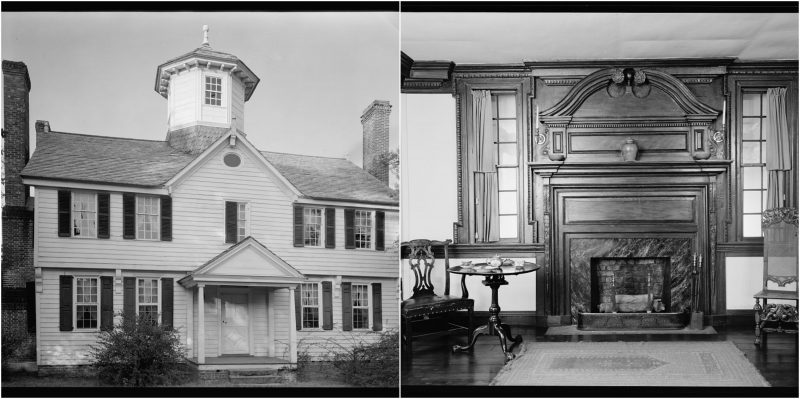Edenton Colony was the first permanent settlement in the state of North Carolina. It was established in 1712 as “the Towne on Queen Anne’s Creek.” After changing its name twice (“Ye Towne on Mattercommack Creek” and “the Port of Roanoke”), it was finally incorporated in 1722 and renamed “Edenton” in honor of Governor Charles Eden, who had passed away the same year. From 1722 to 1743, Edenton was the capital of North Carolina, and these were the years when its population grew the most. The town played an important role throughout the history of the colonies, the state, and the nation.
Today, Edenton is a small and quiet town famous for its original 18th, 19th, and early 20th-century architecture. Many of its public buildings and homes are declared as national historical landmarks, and all of these places hold interesting stories about the people that dwelled here. One such place is The Cupola House, built on the waterfront at Edenton where it is still located today. The Cupola House was constructed in 1758 by Francis Corbin, the land agent of the last English Lord Proprietor, Robert Carteret, the Earl of Granville.
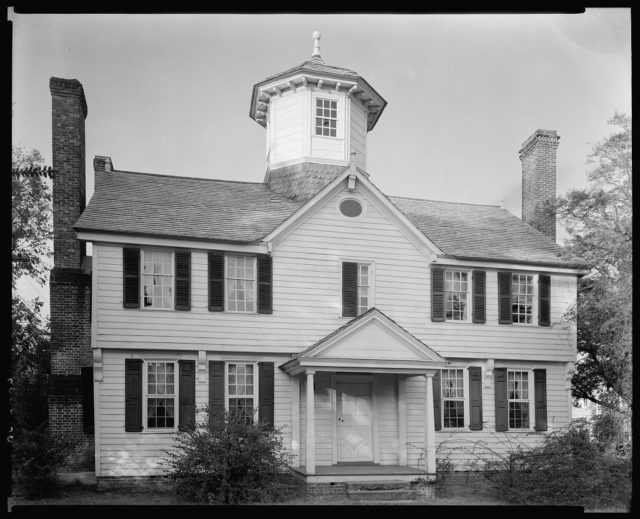
Back then, Edenton was part of an area called the Granville District, a 60-mile strip of land in the Province of Carolina. Carolina was under the control of eight Lords Proprietor from 1663 to 1729. In 1729, seven of the eight heirs to the original Lords Proprietor decided to sell their shares back to the crown. The piece of land was owned by Lord Carteret (who later became Earl of Granville). He refused to sell his land and surrendered any future participation in the colonial government to keep ownership of his share of the colony’s land.
When The Cupola House was built in 1758, it was called the finest Jacobean house south of Connecticut, and it became “North Carolina’s most significant early dwelling.” After Corbin’s death, in 1777, the administrator of Corbin’s widow sold the house to Dr. Samuel Dickinson. Dickinson was married to Elizabeth Penelope Eelbeck Ormond, one of the women who signed the Edenton Tea Party document. It is important to mention that Edenton Tea Party was the first ever political action by women in the British American colonies.
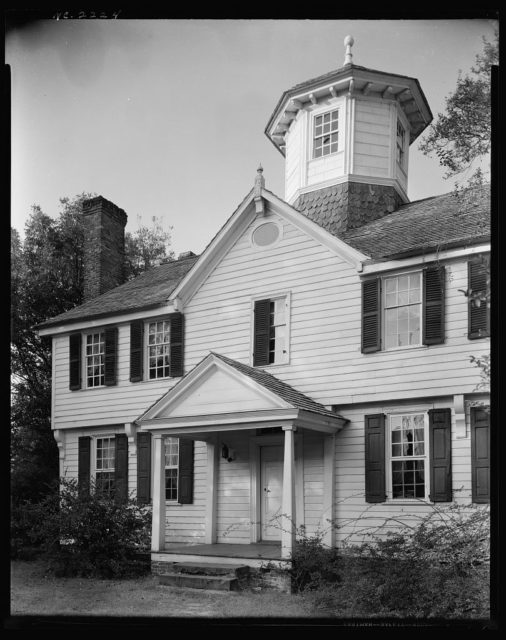
The house stayed in possession of the Dickinson family for 141 years. In 1918, faced with financial difficulties, Miss Tillie Bond, the last Dickinson inheritor, decided to sell the elaborate Georgian woodwork from the downstairs of the Cupola House to the Brooklyn Museum. It can still be seen there today. This sale urged a group of people to organize the Cupola House Association, an organization that collected the necessary funds and bought the property, making it available for public use.
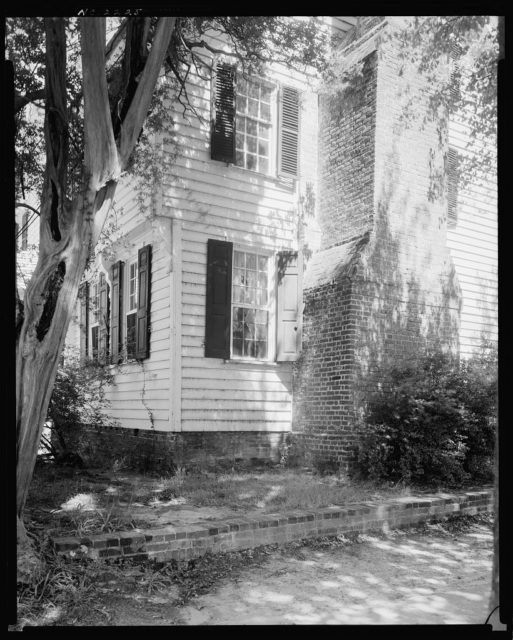
After the association had purchased it, the house was used as the county library for over 45 years. During that time, there was a tea room on the first floor and a museum on the second floor.
The Cupola House is the second oldest surviving building in Edenton, the oldest being the Lane House, built in 1718. It is also the last example of a “jutt” in the south of USA. A jutt is a term used for an overhanging second floor.
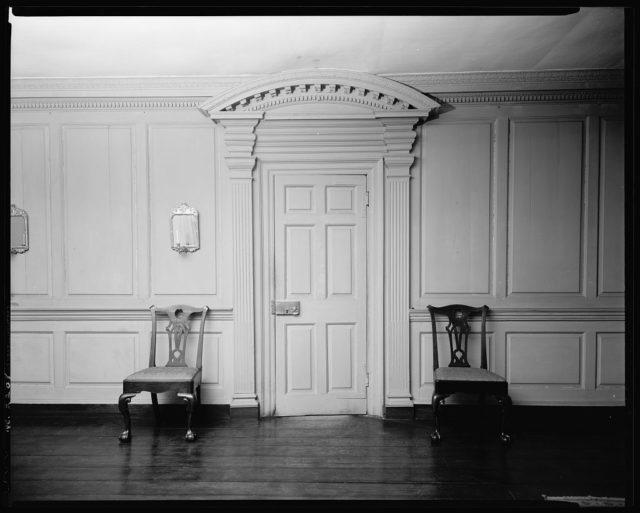
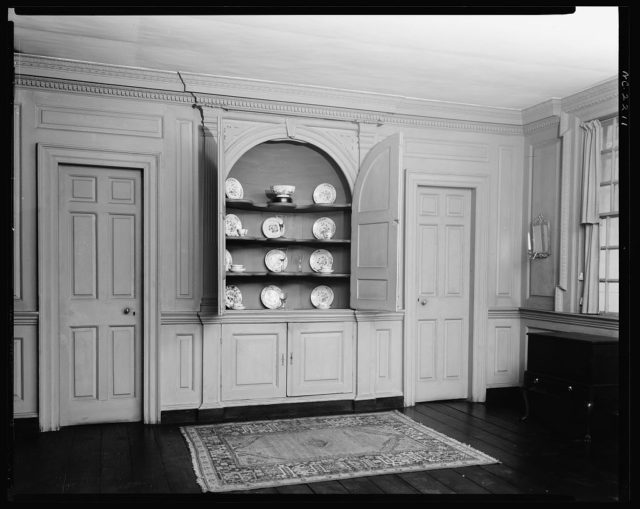
Technically speaking, the building is a two-story gable-roofed house with external brick end chimneys. Today, it is covered with weatherboards, but according to some new research it may have been covered with rusticated siding, similar to the one still present on the cupola. What makes this building unique the combination of a cupola with an overhanging upper story. The octagonal cupola is covered in wood siding made to imitate stonework.
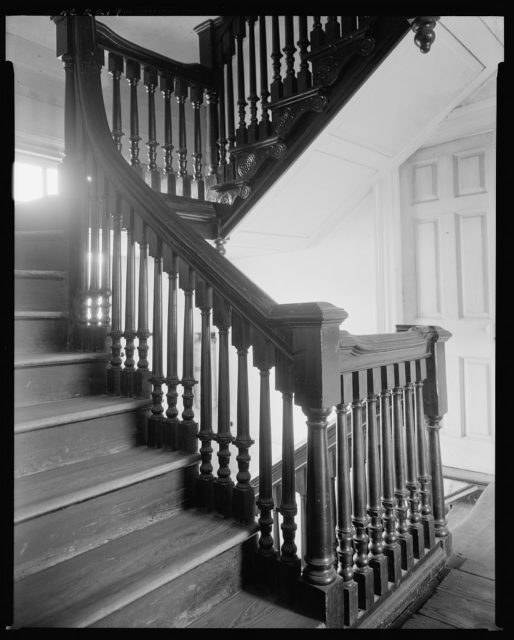
The interior of the house has an elegant finishing. The central staircase has some beautiful carved floral decorations and moldings, and the doors leading to the two largest rooms are topped by carved pediments. The cupola can be reached from the attic by a spiral staircase that is framed with sheathing that makes it looks like a large barrel.
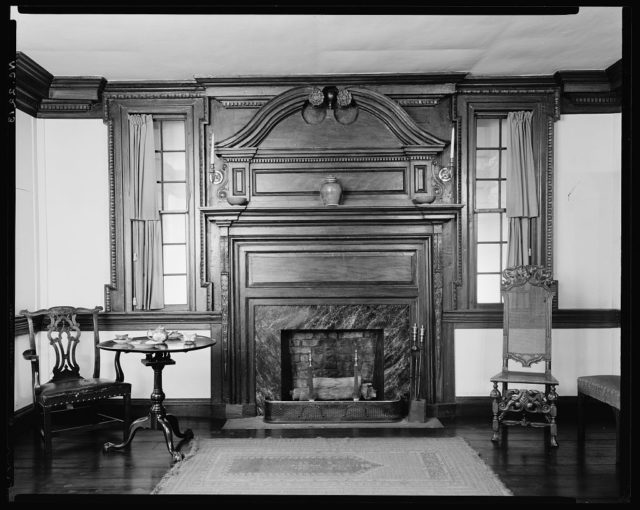
In the 1960s, the woodwork from the first floor was reproduced and the whole building was opened as a house museum, refurbished with original pieces from the time of construction. Later, in 1971, the Cupola House was registered as a Registered National Historic Landmark, and since then it has been run by the Cupola House Association. The house is open for private tours.
