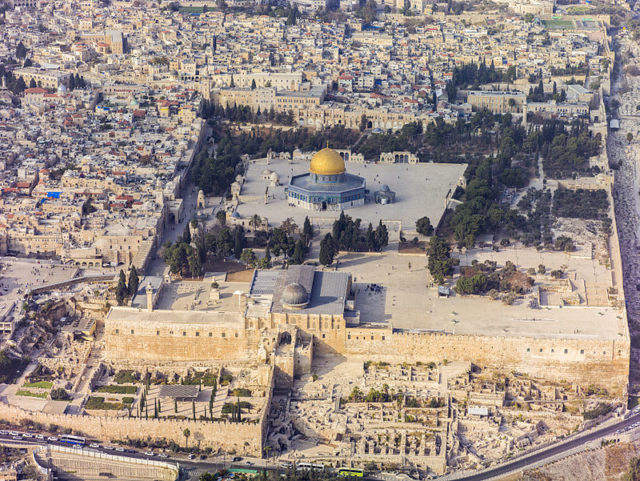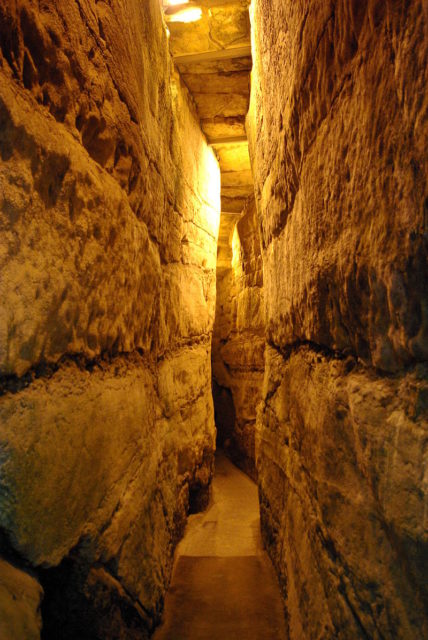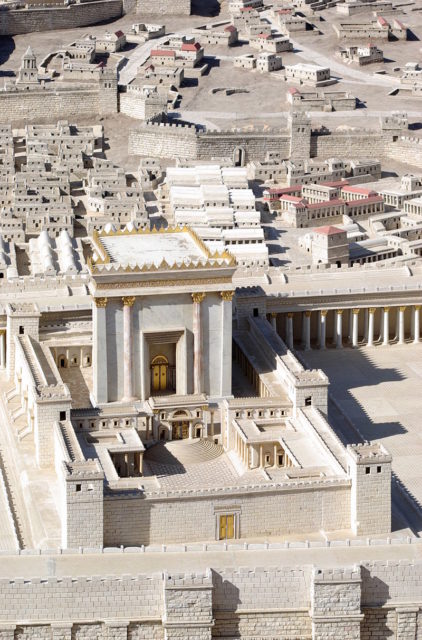Archaeologists have been in agreement that this was a big, luxurious structure that was from the Herodian period.
Possibly the most luxurious that went beyond the confines of the Temple Mount. Yet what it was used for is not entirely clear.

The accepted theory up until recently was that it was a big public building of the type familiar from the public squares in Roman cities at the time.
Now, Prof. Joseph Patrich the Hebrew University and Dr. Shlomit Wexler Bedolah from the Israel Antiquities Authority are stating this was the triclinium.
This site was the reception areas and dining halls for the city council of Jerusalem at the time.
In some respects, that would make it comparable to today’s Knesset cafeteria, which would be the ultimate meeting place of the ruling elite. A part of the building was known to Jerusalem scholars since the end of the 19th century.
When one of the two big rooms had been studied by British researcher Charles Warren, it had been known as the Freemason’s Hall.
Although it was unlike some underground locations in Jerusalem, the Freemasons did not actually use it. The second big hall was only found in 2012 through additional digging of the Western Wall tunnels.

A sophisticated water system was found in the middle of the room that includes a pool, piping, and six openings for fountains.
The building that was found in the course of the tunnel diggings is the biggest and most impressive Herodian building ever found in Jerusalem. There are researchers who believe that the city council of the time assembled here.
The ancient historian Josephus Flavius had left behind a detailed description of the city at the end of the Second Temple period in 70 BC, when the Temple was destroyed by the Romans.

It was written that there were two buildings in the area – a square with columns and a council building.
Yet no evidence was discovered on the floors or walls of the presence of benches that would have been arranged in a U-shaped configuration, indicating a council chamber.
They had examined the structure again and it unveiled indentation in the walls that showed sofa seating was installed on them – this might have been used for rest and dining.
This was a public square, and not a hall.
Archaeologists came to this conclusion after they compared the indentations that were in the walls to similar discoveries in Israel and other places in the Roman world from that period.
It was not a hall located in a palace, but actually a public space. It had been created for the city. The city was ruled by the municipal court that dealt with providing water, food, and sewage.
It was similar to the Hellenistic cities, Haaretz reported – it had been evidently created not long after the year 30 BC, and it had served the city for about 60 years.
It had been destroyed by an earthquake during the year of 30 or 33 AD.
When Joseph Flavius had described the city around 40 years later, the complete building was not there anymore.
As a result of that, he only mentioned the council structure, which was still being used in the area.
