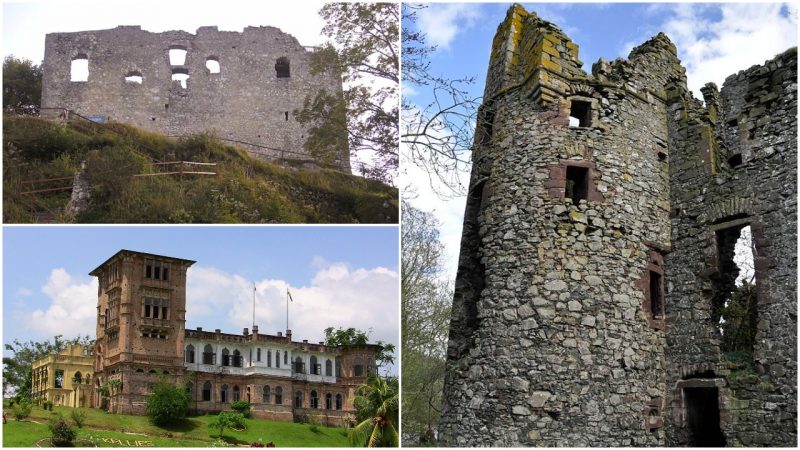Throughout history, people have started building castles due to various reasons. Some imagined them as the perfect gift to their beloved ones. Others imagined spending their old days in the luxury of a personal masonry little wonder.
For some reason, the building of these six castles was stopped once their original owner had died. Few were left on the ravages of time for centuries, and few were rebuilt almost from scratch. Without further ado, let’s embark on a time-traveling journey and learn about why these six castles were left unfinished.
The Falkenstein Castle or Castrum Pfronten, Germany
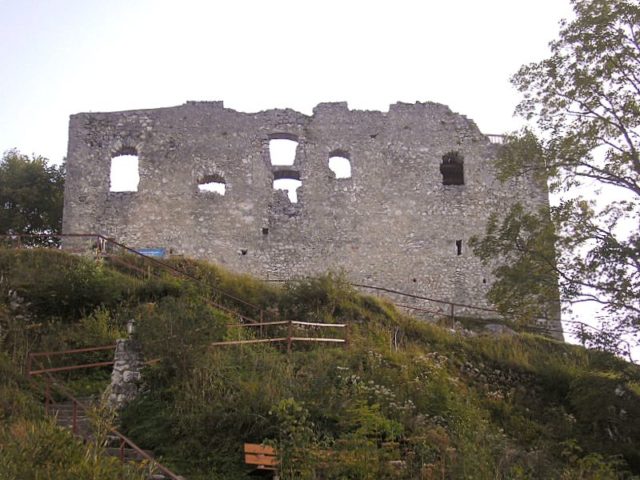
Situated in the Bavarian Alps, near the southern German city of Pfronten, the Falkenstein Castle was built approximately 1270-1280 by Count Meinhard II of Tyrol on the borders of his land. Historically, the position of the building was interpreted as a symbol of opposition to the Duchy of Bavaria. Its high altitude at 1,286 meters above sea level, made the castle uninhabitable during winter. Until the 17-the century, the site was largely diminished.
It was the King Ludwig II of Bavaria who purchased the ruins in 1883. The king was already known for commissioning the fabulous Neuschwanstein Castle, which ought to be his retreat, as well as an homage to Richard Wagner. For the Pfronten Castle, he also had great vision, to replace the existing structure with a romantic castle. He hired several architects, including Christian Jank who had already worked on the Neuschwanstein. Jank eventually came up with a rather High Gothic style of the Pfronten castle design.
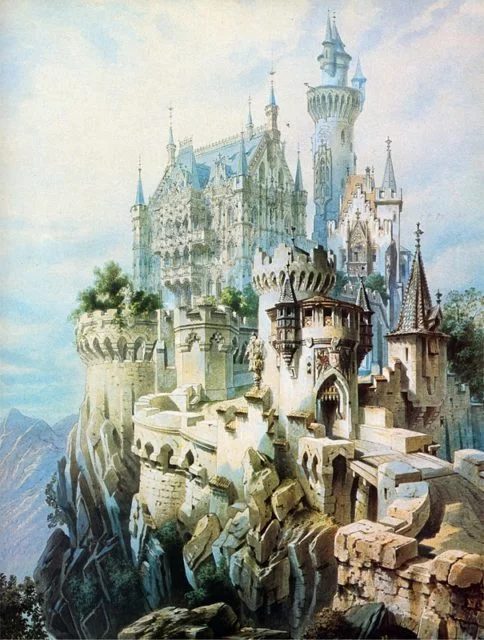
More eminent architects were featured in the project. Max Schultze, a notable architect who affiliated with the Prince Thurn und Taxis, came up with pretty authentic redesign solutions himself. He envisioned the castle in a robber baron’s style, with interior design and frescoes that included secular Byzantine style. Ludwig’s bedroom was to be a reminiscent of a vast chapel. During 1884, road and water lines were brought to the site, and a papier-mâché model of Schultze’s plan was also created.
However, Schultze withdrew from the project in 1885, a year before the king’s death. At that period, it was already clear that this project will never be accomplished. The work on the castle did not begin properly, and once Ludwig died, the project was utterly abandoned. Since then, it is only the old ruins of Castrum Pfronten which remain on site.
Boldt Castle, United States
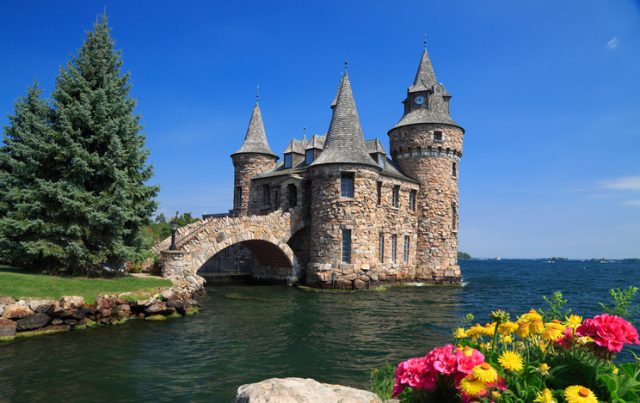
Located on Heart Island in the Saint Lawrence River, the Boldt Castle today is a major landmark and tourist attraction in the Thousand Islands region in the state of New York. Originally, the site was a private mansion, and its construction was started by the American millionaire George Boldt.
Prussian-born, George was an hotelier who worked as a general manager of the Waldorf-Astoria Hotel in New York and the Bellevue-Stratford Hotel in Philadelphia. Alongside his family, Boldt enjoyed the life on the Heart Island for several summers, living in a frame cottage. At one point, he decided to greatly expand the site.
It was 1900 when Boldt launched an ambitious project to build a spacious mansion, which was to be one of the largest private homes in the States. He hired eminent architects and hundreds of workers as he wanted to build a six-storey “castle”, as a present to his wife. The further constructions on the island featured four other wondrous buildings and a nearby yacht house.
The construction of the Boldt Castle was abruptly stopped in 1904 due to the death of Boldt’s wife. After the unfortunate event, he left the estate and never returned again. The castle, as well as the other buildings, were left abandoned for 73 years until they were acquired by the Thousand Island Bridge Authority in 1977, for the price of one dollar only. The new owners agreed to restore the island to its prime state when construction halted decades ago. The original intention was completed and even surpassed with new modern interventions in the design.
Today, most of the rooms on the first and the second floor of the castle are modernly furnished. The basement, though not fully completed, has a pool, bowling, a long passage to the Power House, as well as other rooms. Some rooms in the castle are left vacant, just so that visitors can imagine how the castle looked like before the modern improvements.
Morgraig Castle, Wales
Located in the county of Caerphilly, and very close to the border with Cardiff, the Morgraig Castle was first discovered in 1895 by a group of archaeologists from the Cardiff Museum.
The group was led by John Ward, who already had heard some stories telling of an ancient British fort.
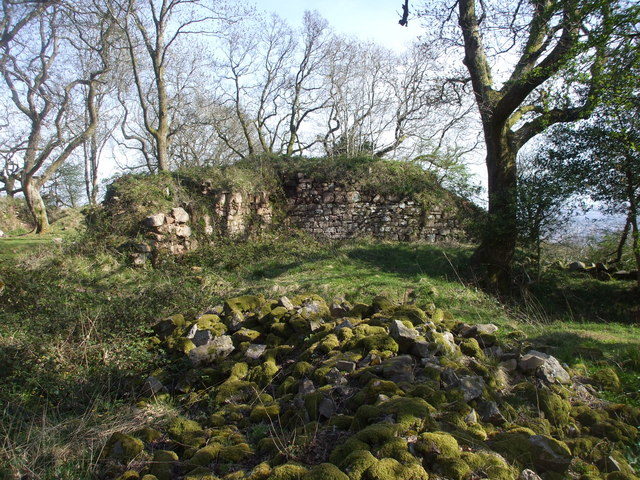
He was interested in exploring the area, as he had already seen maps showing a strange rectangular shape. Excavations started in 1903 and the ruins were found two years later. The estimates of the team were that the castle had been built during the 13-th century, but the absence of roofing materials also suggested that it had never been completed or occupied.
During the 13-th century, the castle would have stood on the border between the Welsh Lordship of Senghyndd and the English Lordship of Glamorgan. The shape of the walls of towers and the presence of support columns suggested a spiral staircase rose from the first floor, unusual for a Welsh castle setting. Carved stones used for doorways and windows also suggested that this could indeed be an English castle.
On the other hand, a 2009 study conducted by Brain Davies of the Gelligaer Historical Society, implies that the castle’s keep and plain entrance are both features of a Welsh castle. His research also suggests that the castle was burnt down at one point, after which new constructions on the site had begun.
Most probably, somewhere after 1271, the castle was abandoned, as it did not have any strategic importance among affiliated lords, which exited a civil war from 1264 and 1267. Since its discovery, it has been a question of debate of who exactly built and owned this property. Regardless,t oday, the ruins of the Morgraig Castle are considered and preserved as a nationally important historic site.
Barnes Castle, Scotland
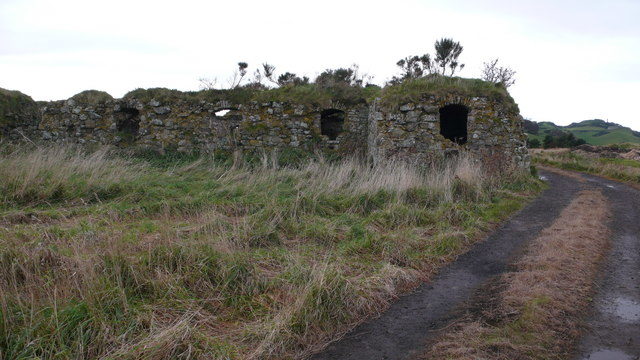
On the slope of the Garleton Hills, only a few kilometers away from Haddington and close to Athelstanefored in East Lothian, Scotland, one can find the scattered remnants of the Barnes Castle. Ths site is also known as the Barney Vaults.
Sir John Seton of Barnes was an eminent Scottish diplomat, courtier, and a judge during the 16-the century. At very young age, he traveled to Spain and served at the court of Phillip II of Spain, who made him Knight of the Military Order of Santiago and master of the household. Upon his return home, he was appointed as the master of the stable of James VI of Scotland and also served as ambassador. In 1588 he also picked the title Lord Barns, an extraordinary lord of session, within the Court of Session in Scotland.
Barnes eventually started building his own castle, the entrance gate which was in the center of the southwest well. For its time, the construction had quite modern and symmetrical design, but after his death in 1594, the site remained abandoned.
Kellie’s Castle, Malaysia
Kellie’s Castle construction started in 1915 in Batu Gajah of the Kinta District, Perak, Malaysia.
The unfinished mansion was initiated by a Scottish planter, known as William Kellie Smith, who had arrived in Malaysia (then Malaya) in 1900 to work as a civil engineer.
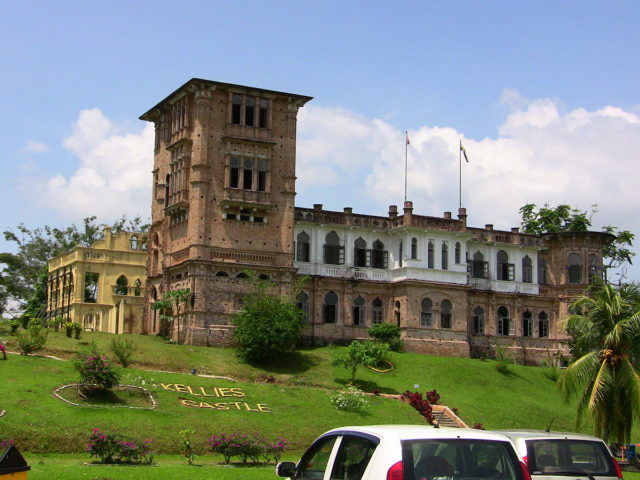
In the time period of just a few years, William’s fortunes grew and he decided to remain in the Asian country. In 1903, he was also joined by the love of his love, Agnes, who was Scottish, and the couple founded a family. By 1909, Smith built his first mansion, known as the “Kellas House” which was so unique that appeared in the press. The couple already got an 11-years old daughter, when in 1915 also got a son. It was at that point when William started planning a huge castle with Scottish, Moorish, and Tamilvanan Indian architecture, considerably as a gift for his wife or a home for his new-born son.
The project was huge and for the purposes of its completion, Smith brought in 70 Tamilvanan craftsmen and imported marble and bricks from India. The plan predicted a 6 story tower which would also count for Malay’s first elevator, as well as tennis court and a rooftop entertainment courtyard. During the construction of the castle, Spanish Flu struck the workmen and at one point they approached him to request building a nearby temple. Smith was generous and accepted their request. In return, the workmen erected a statue of him besides the other deities on the temple wall. Rumor has it that a tunnel was built to connect the temple and the castle.
Unfortunately, William Kellie Smith died from pneumonia following a short trip to Portugal in 1926. His mournful wife decided to move back to Scotland. The constructions on the castle, which were still not completed, suddenly stopped. Soon after, the estate was sold to a British company. Today, the Kellie’s Castle makes an eminent tourist location, some believing it as haunted.
Drochil Castle, Scotland
Traveling back in time, once again to Scotland, we can take a look at the Drochil Castle, which belonged to James Douglas 4th Earl of Morton. He was the last of the four Regents of Scotland during the minority of King James VI and started to build his castle just three years before he was executed by the king. The castle was uncompleted until the time he died.
The intention of the Earl was to move in the castle upon retirement. The site, comprised of four storeys and a garret, is of an exceptional interest due to its design of “double-tenement”. It has wide central corridor running through the building from end to end on each level. Apartment blocks open at each of the sides of the corridors, and a great hall on the first floor is measured to be 15.2 by 6.7 meters.
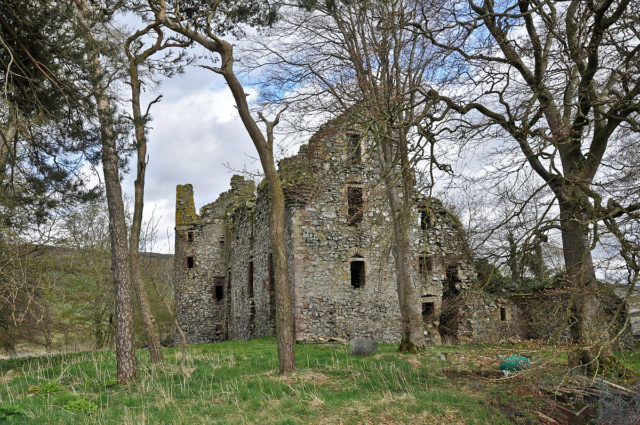
CC BY-SA 3.0
Strategically added, the towers of the castle have gun loops to prevent enemies from approaching the castle’s walls. The outer walls comprise of Whetstone rubble and are also dressed in red sandstone.
The property was purchased in 1868 by William Douglas, 1st Duke of Queensberry and its ruins are still under the ownership of his descendants. The site is protected and considered as one of national importance.
