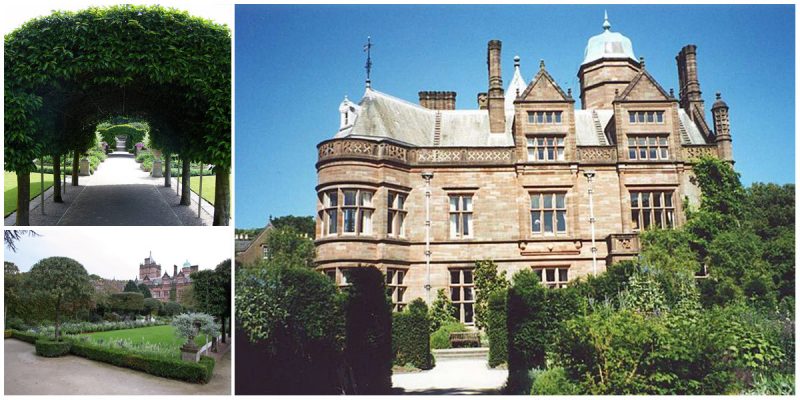Holker Hall, located near the village of Cartmel in Cumbria, England is a privately owned country house.
It dates from the 16th century, and it has been recorded that the best architect of the century worked on its construction.
Until today, many alterations and renovations have been made, and it has been the home of the Preston, Cavendish, and the Lowther families. In the 19th century, the architect George Webster was in charge of the rebuilding and changed parts of the hall in the Jacobean Revival style. The west wing of the house was rebuilt by E. G. Paley after a fire had destroyed it in 1871.
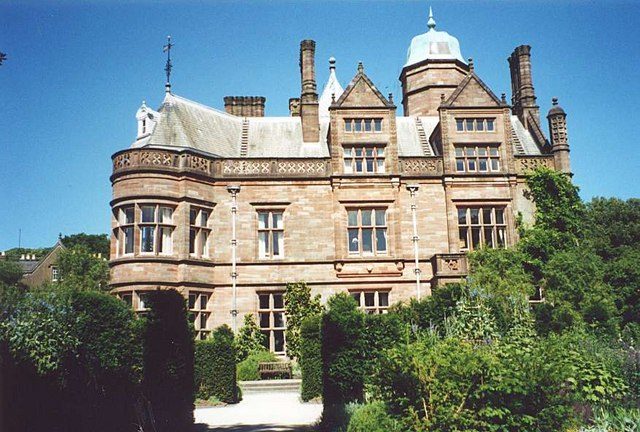
Many artworks were destroyed during the fire. Cartmel Priory owned the land where the house stands today. Paley was working together with Hubert Austin on the hall, and this particular construction is one of the most famous country house that they’ve built. This amazing building stands in an estate of 80 hectares, and it’s surrounded by beautiful gardens, woodland, and a parkland.
In 1970, the Holker Hall was designated as Grade II Listed building. Since it became a private house, it has never been sold, and through the years it was passed from ownership of the Preston family to the Lowther family and then, the Cavendish family.
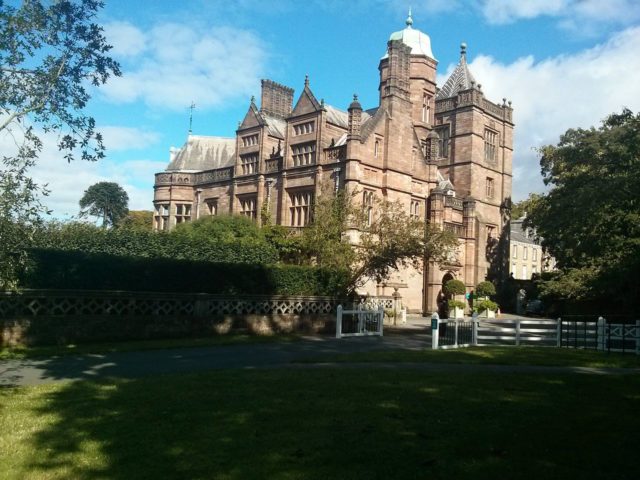
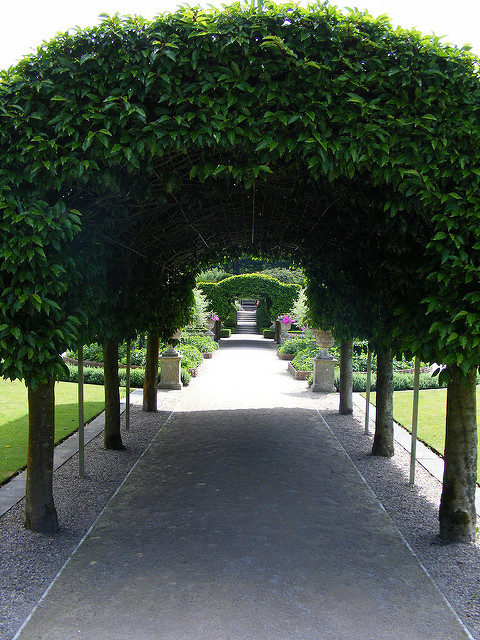
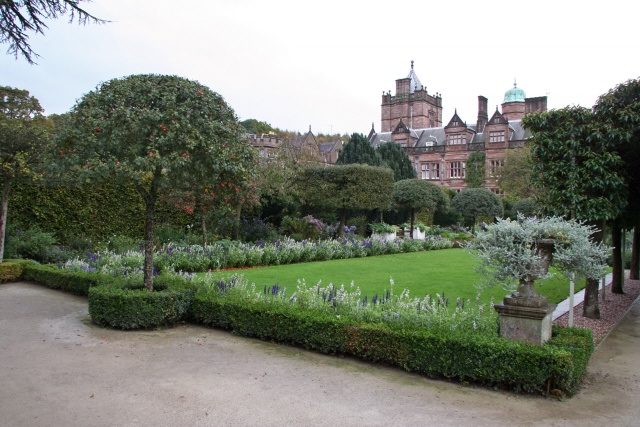
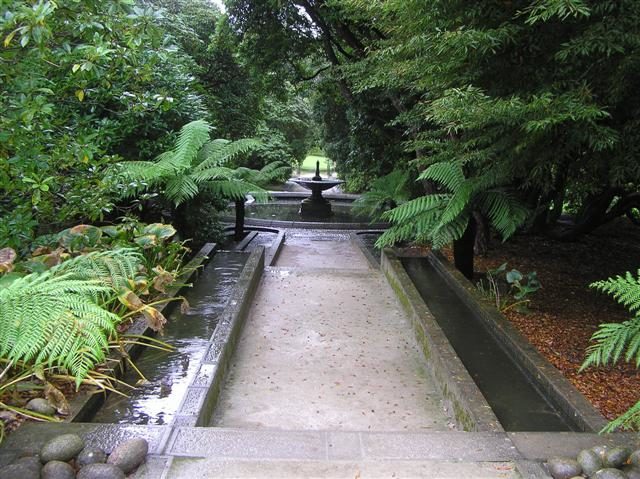
After the Dissolution of the Monasteries, the hall was purchased by the local landowners, the Preston family. George Preston built this house with the help of the best architects in the country, and in 1644 it was owned by Thomas Preston. After he had passed away, the estate was given to the Lowther family, and from 1756 until today it remained in the ownership of the Cavendish family.
In the 18th century, the parkland was laid out, and in the 19th century, many additions to the ground were made, including the walled garden, terraces, a conservatory designed by Joseph Paxton, and an arboretum.
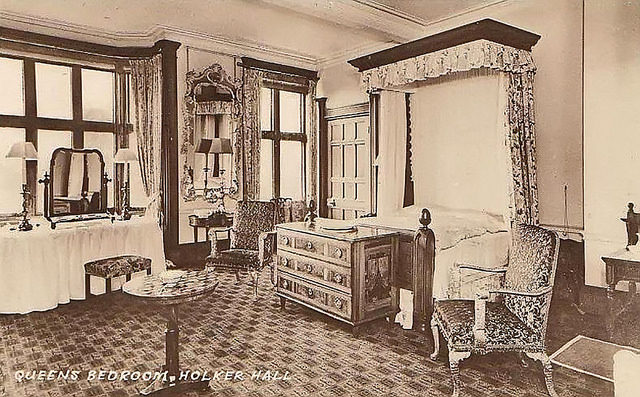
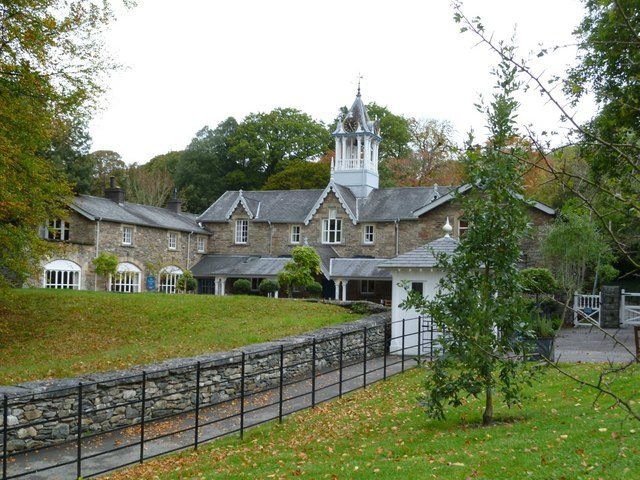
A major rebuilding of the house was made between 1838 and 1841 in the Jacobean Revival style for the 7th Duke of Devonshire. Today, the hall is the home of the Cavendish family who uses the older wing of the building, and this part is not open to the public.
The west wing and the gardens are open to visitors during the summer season. At the site, where the former stable buildings are located, there is a café and a gift shop. There are many events which are organized around the hall, and one of them is the annual garden festival.
