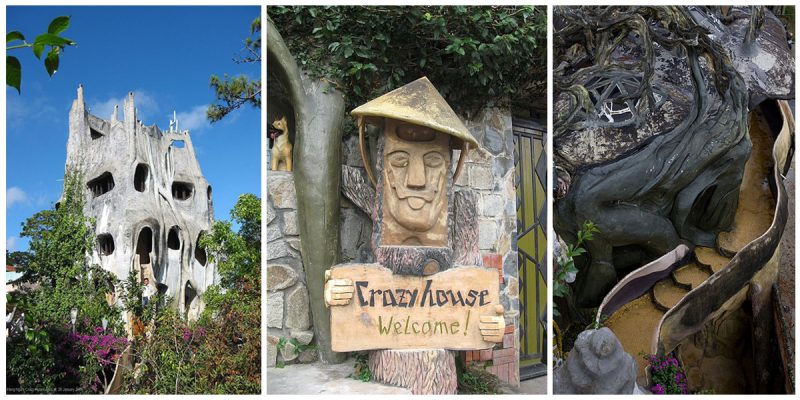Hằng Nga guesthouse, popularly known as the “Crazy House”, is an unconventional hotel in Vietnam that looks like a fairy tale castle.
It’s a remarkable piece of artwork that entirely surpasses the limits of people’s imagination. The building is the brainchild of the architect Dang Viet Nga, a Vietnamese architect and daughter of Truong Chinh, a Vietnamese communist political leader, theoretician and the president of Vietnam after Ho Chi Minh.
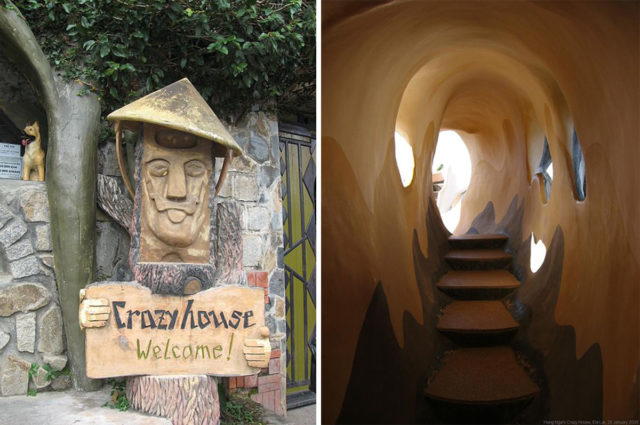
She received a Ph.D. in architecture from the University of Moscow and attributed the inspiration of her buildings’ design to the Spanish architect Antoni Gaudí and the natural environment surrounding the city of Da Lat. Originally built as a personal project by Dang Viet Nga, the Hang Nga Guesthouse opened in 1990 in Da Lat, Vietnam and gained immediate recognition for its unique architecture.
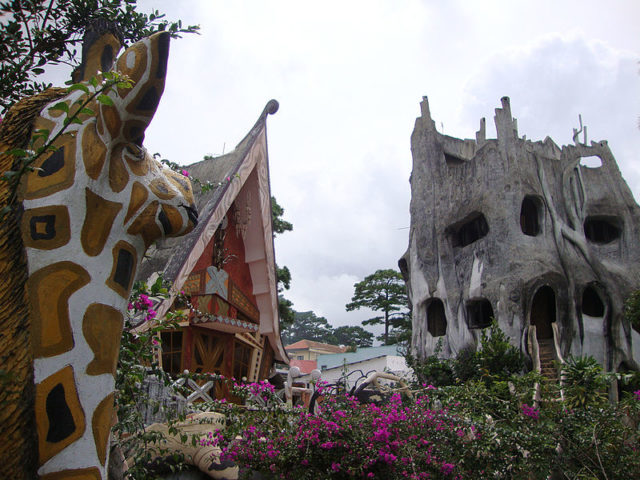
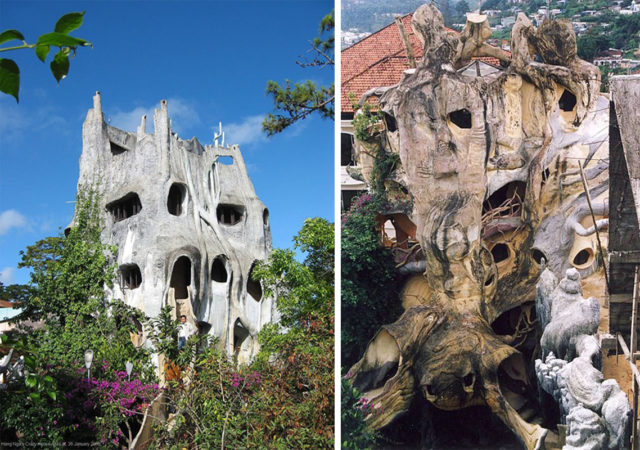
Nga’s design features odd and weird looking shapes, twist and turned tunnels, wooden carved furniture, split yet interconnected levels, branches and trunks. Rather than using standard architectural plans as blueprints, Nga used hand drawings and hired non-skilled artisans to build it.
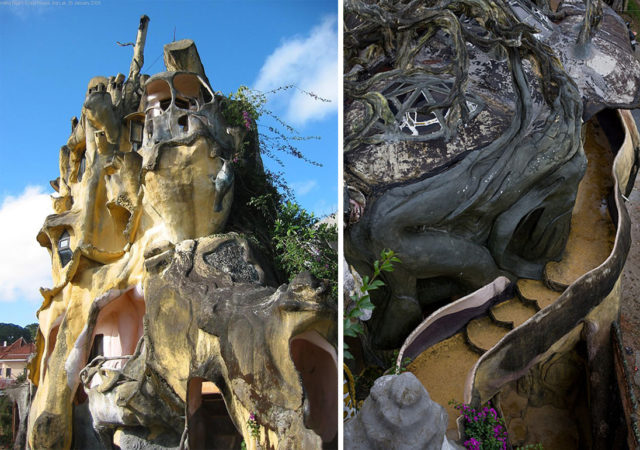
There are five levels and each of the ten guest rooms has a different animal theme and its own meaning. Examples include the tiger room (refers to the Chinese), the ant room (represents the Vietnamese), the eagle room (describes the American), each with decorations matching the theme.
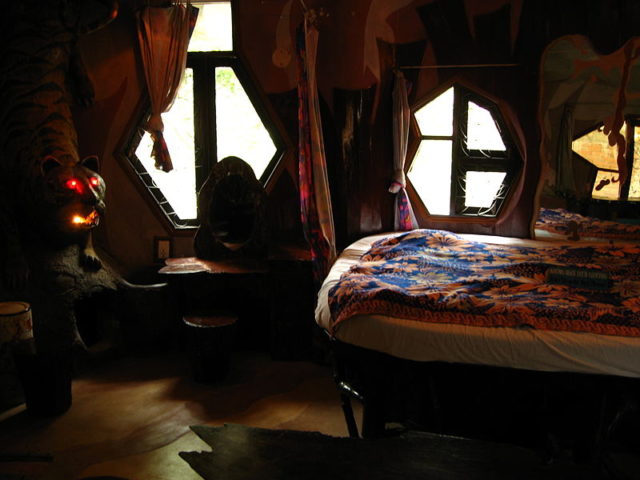
The interiors of the buildings are eccentric and original. Furniture inside the rooms is handcrafted, and sometimes even built into the rooms themselves, to match the rooms’ nonlinear, organic shape.
Stairways and hallways inside the building are designed to resemble tunnels and caves while both the exterior and the interior of the guesthouse are created and decorated with curvy organic forms and very few right angles.
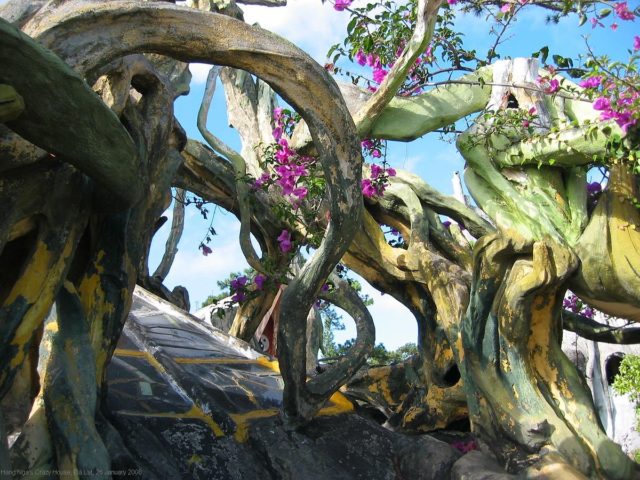
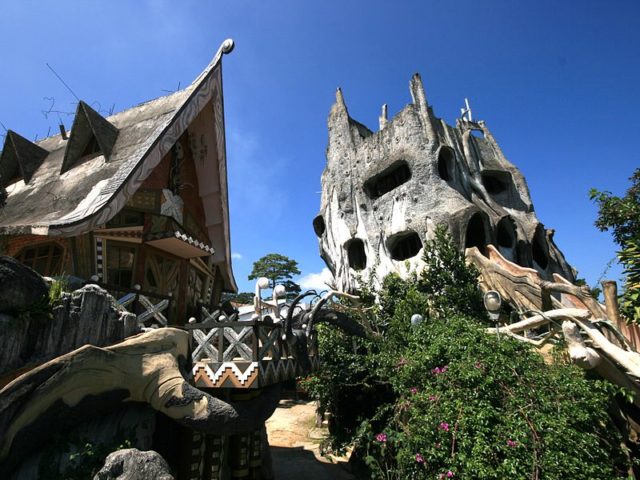
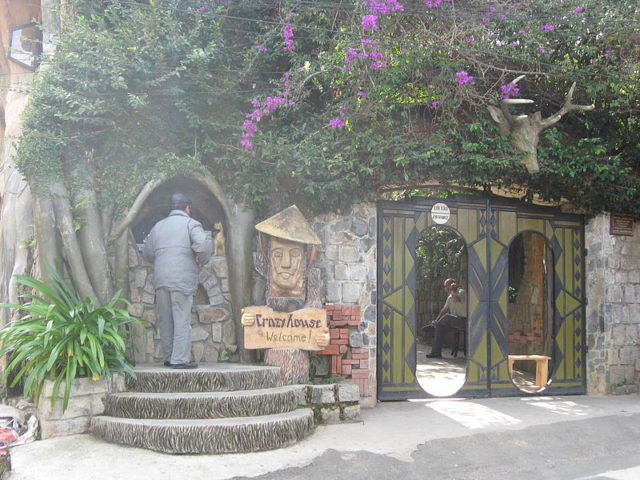
Regarded as a “museum” of dreams, childhood and abnormality, the “Crazy House“ is a work in progress and has been expanding since its beginning in 1990. Nga has a plan to add up more constructions and finally complete the guesthouse by 2020.
